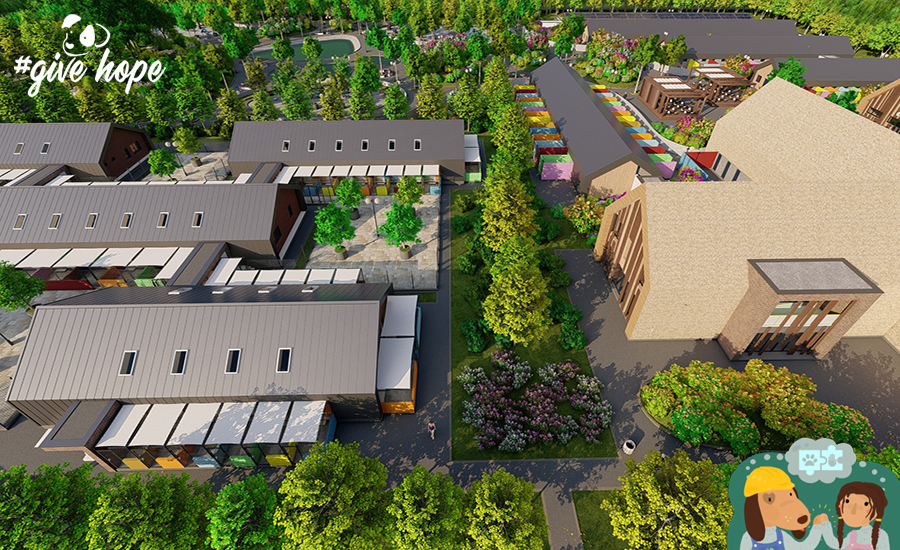

NOT INCLUDED estimated materials for running spaces and outdoor areas
| Product | Quantity |
|---|---|
| compacted crushed stone 15 cm | 148.4 m3 |
| concrete C12/15 | 424.4 mc |
| concrete C25/30 | 708.1 mc |
| formwork | 2664.8 m2 |
| concrete reinforcement S500c | 46159.8 kg |
| concrete reinforcement SPPB Ø5/100/100 | 3689.9 |
| wood 15x15cm | 562 m |
| wood 10x20cm | 1878.5 m |
| wood 2.5x15cm | 494 m |
| astereala (h= 25mm) | 1663.8 m2 |
| exterior masonry 10 cm | 101.2 mc |
| interior masonry 15 cm | 210.6 mc |
| mineral wool for walls, roof 15 cm | 1800 m2 |
| exterior painting masonry | 1352 m2 |
| apparent bricks | 141 m2 |
| extruded polystyrene 5 cm | 1410 m2 |
| Product | Quantity |
|---|---|
| extruded polystyrene 3 cm | 1100 m2 |
| screed 8 cm | 1035.3 m2 |
| screed 3 cm | 1035.3 m2 |
| epoxy painting masonry and concrete elements interior | 7260 m2 |
| epoxy painting floor | 1035.3 m2 |
| folded sheet roof | 1848 m2 |
| plaster board fire resistant 30 min 18mm | 1524 m2 |
| washable paint | 1352 m2 |
| roof windows UV screen | 56 |
| kennel doors 80/210 cm | 86 |
| exterior kennel doors 90/210 cm | 86 |
| other spaces doors | 24 |
| fire proof entrance double doors 150/210 cm | 8 |
| main access double doors 150/210 cm | 2 |
| trench drains dog spaces 100 cm | 94 |
| trench drains drain corridors | 109 ml |
| Product | Quantity |
|---|---|
| Pane - IPE | 140 |
| Beams and columns - HEA | 160 |
| Roof braces Ø16, Vertical braces - L 50x5 | Total amount of steel: 2520 kg |
| Secondary closing structure for sandwich panels perimeter walls: Pipe 80x40x4 | 720 kg |
| Bolt housings | 40 kg |
| Product | Quantity |
|---|---|
| Compacted crushed stone backfill (20cm) | 6.0 m³ |
| Extruded polystyrene (5cm) (underneath the floor planking) | 33.0 m² |
| PVC foil (underneath the floor planking) | 35.4 m² |
| Levelling concrete C8/10 | 0.6 m³ |
| Simple concrete C12/15 | 4.8 m³ |
| C25/30 reinforced concrete (support beams) | 4.9 m³ |
| Formwork (support beams) | 40.7 m² |
| S500c reinforcement (support beams) | 260.0 kg |
| C25/30 reinforced concrete (floor planking) | 3.5 m³ |
| S500c reinforcement (floor planking – jacks +rebars) | 90.0 kg |
| SPPB Ø5/100/100 reinforcement (floor planking) | 43.0 m² |
| C25/30 reinforced concrete (pillars) | 1.6 m³ |
| Formwork (pillars) | 20.9 m² |
| S500c reinforcement (pillars) | 460.0 kg |
| C25/30 reinforced concrete | 2.8 m³ |
| Formwork | 28.4 m² |
| S500c reinforcement | 337.5 kg |
| C25/30 reinforced concrete | 4.1 m³ |
| Formwork | 32.8 m² |
| S500c reinforcement | 491.4 kg |
| 8x15cm timber | 75.6 m |
| 15x15cm props and wedges | 11.8 m |
| 15x15cm sill | 24.0 m |
| Revetment (h= 18mm) | 46.1 m² |